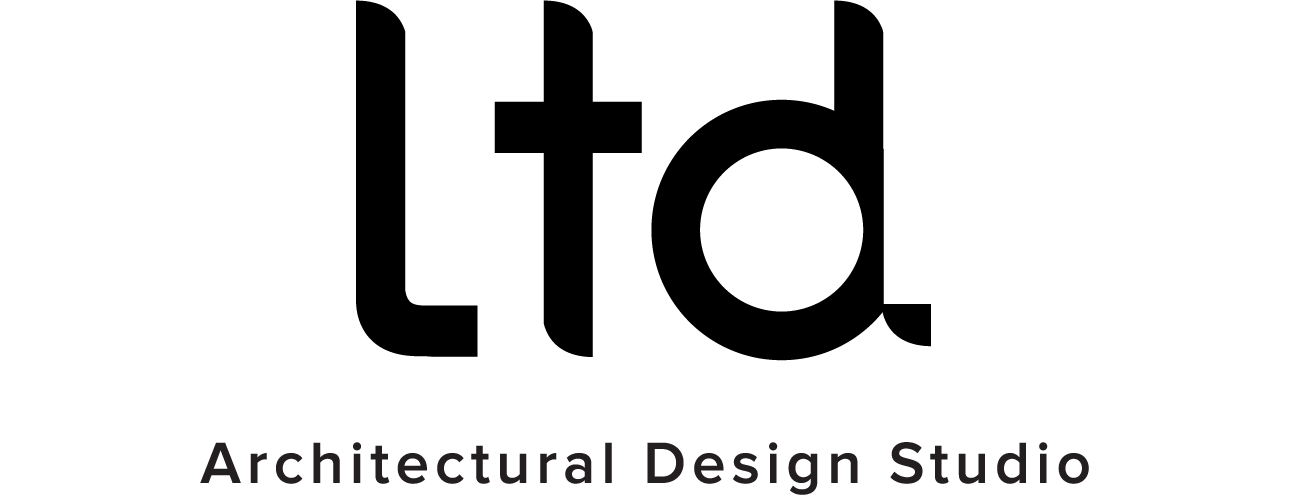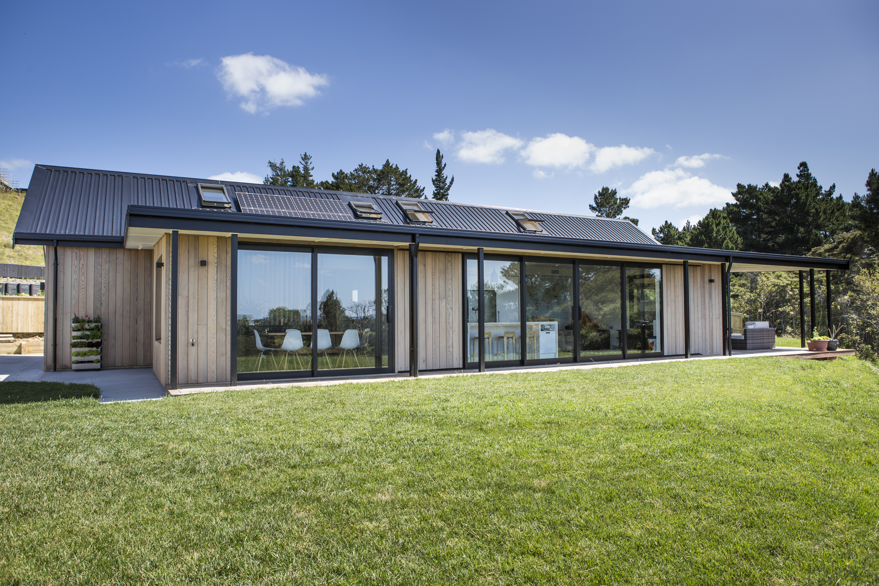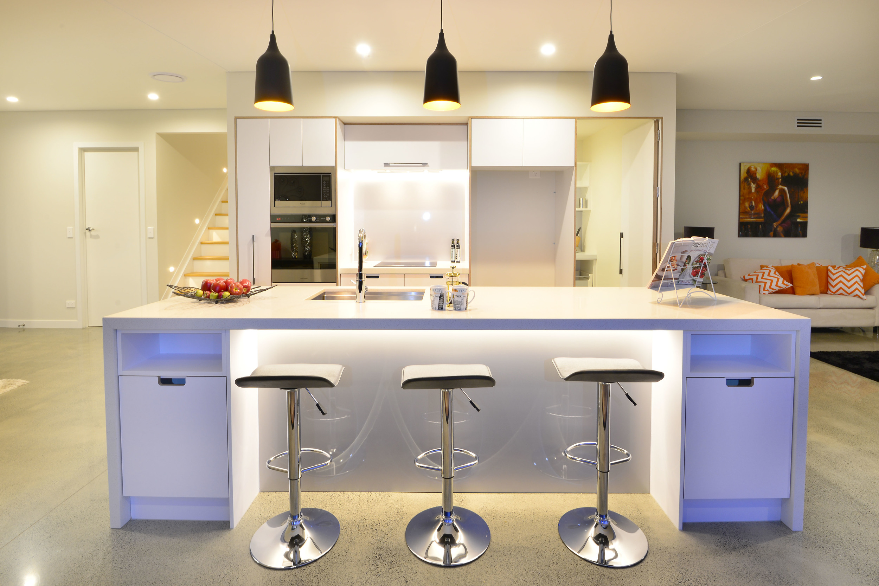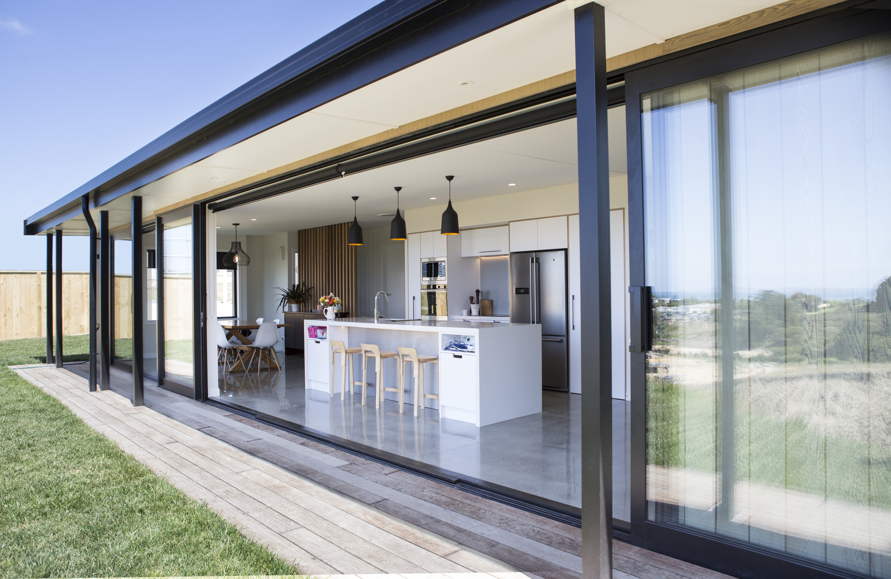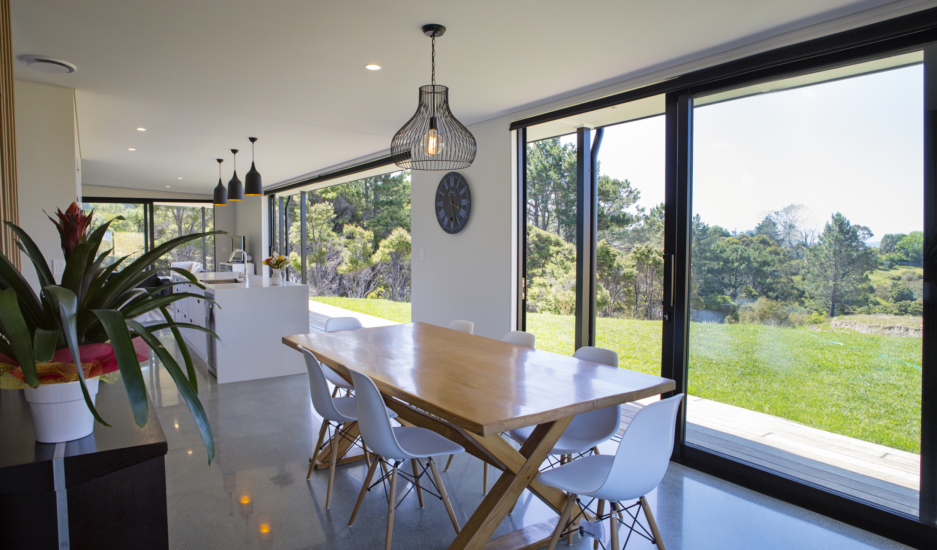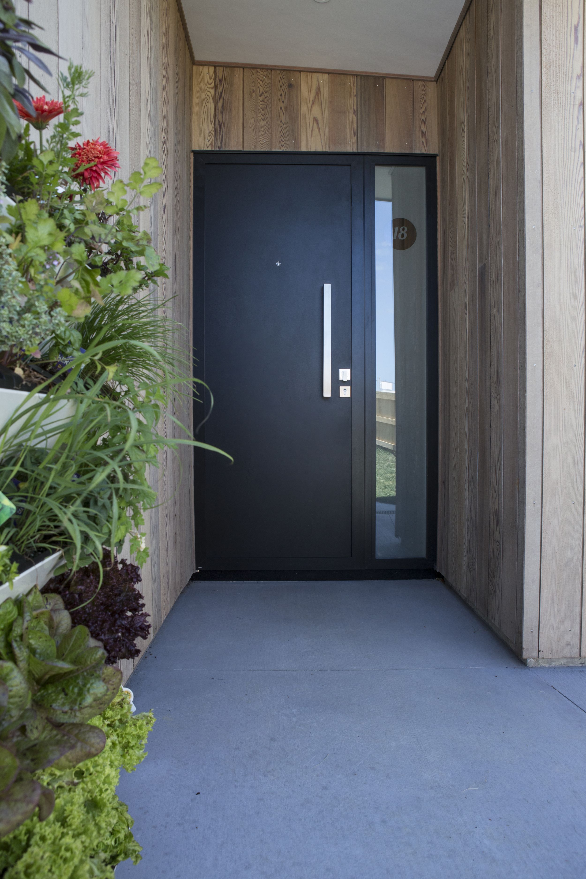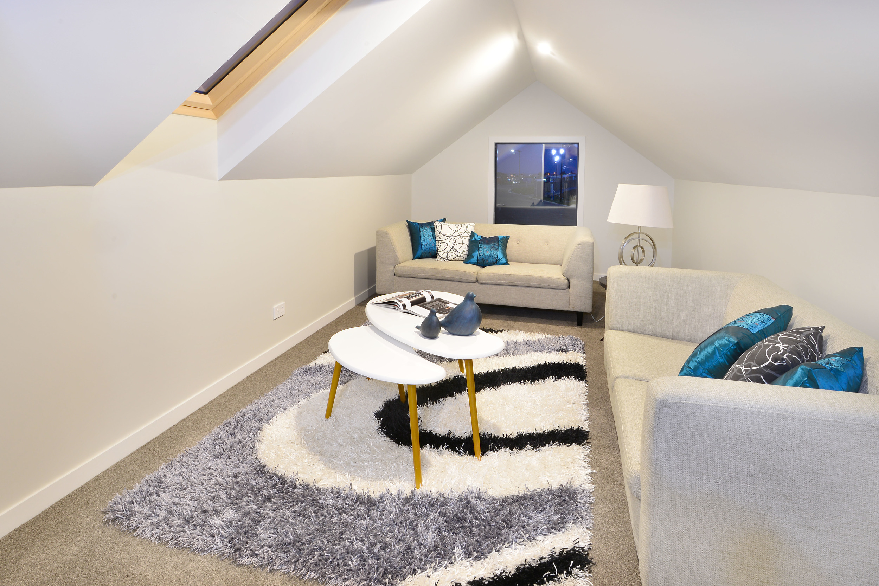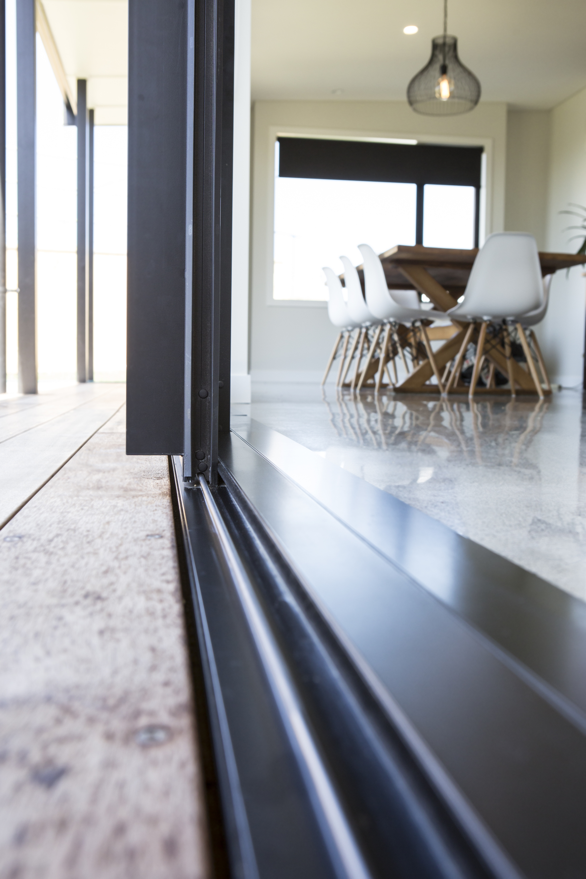Long House
A challenge to current thinking in regard to cost effective housing. A simple yet well though through family home with materials suited to the coastal and bush setting surrounding, while incorporating modern features for economical and sustainable living. The Kitchen is at the heart of the home, open plan living for entertaining friends and family the focus, while lower used spaces (Office, Guest Bedroom) are in the upper attic space. Designed to take advantage of its wonderful orientation and views of the Mahurangi Harbour, while being a practical, and easy to live in home. Key architectural principals that make the house light, warm, private and pleasant to live in. The design shows that cost effective design doesn’t need to only come in brick, tile, and painted weatherboards.
HOUSE AREA: 252m2
CREDITS
Engineers: Markplan Consulting Engineers
Contractors: Ryan Thomas - Armada Construction
